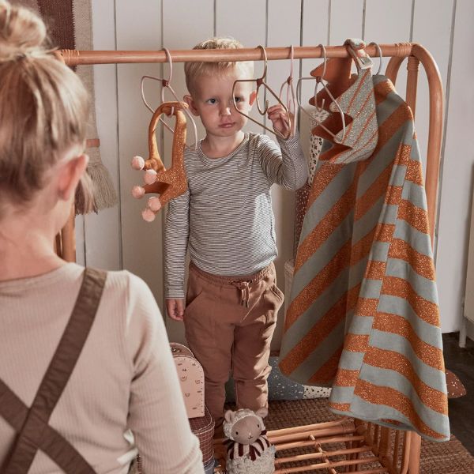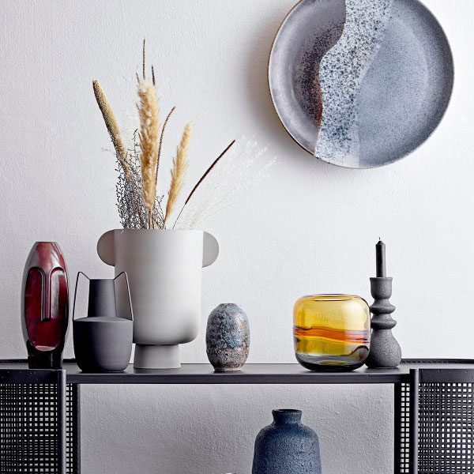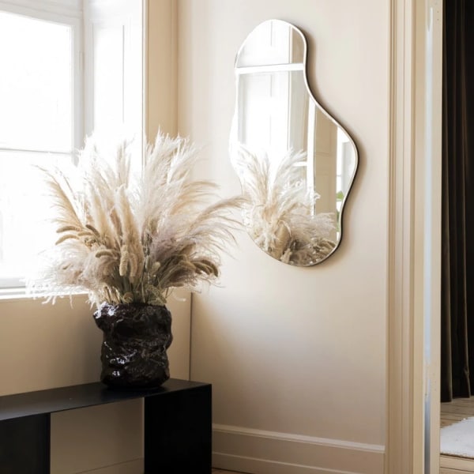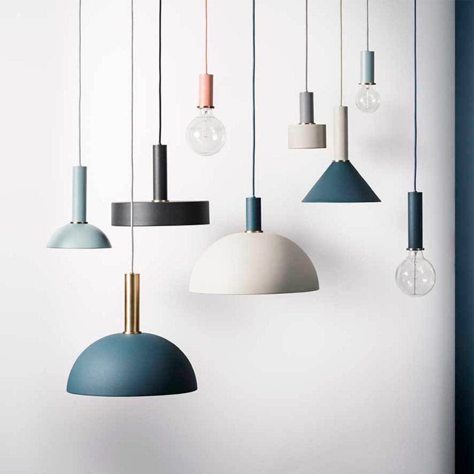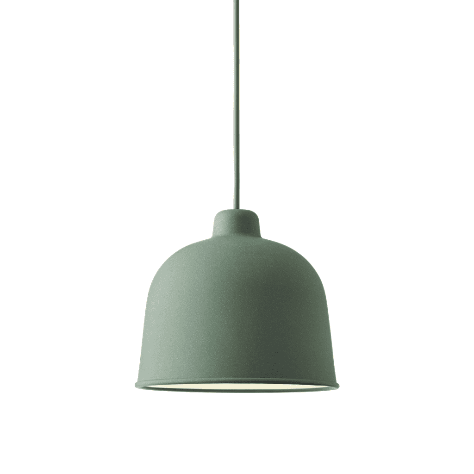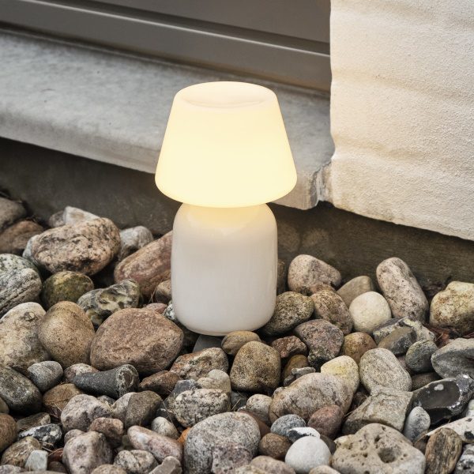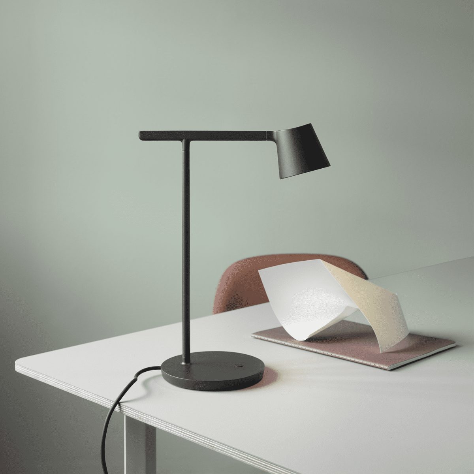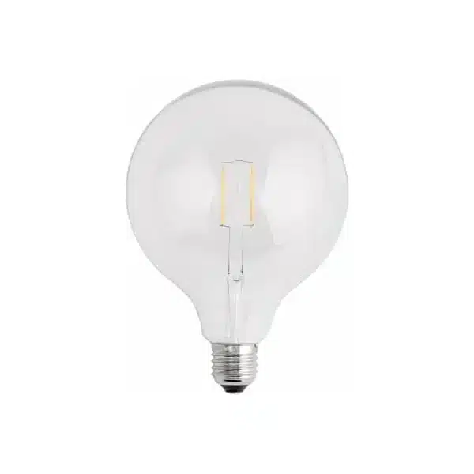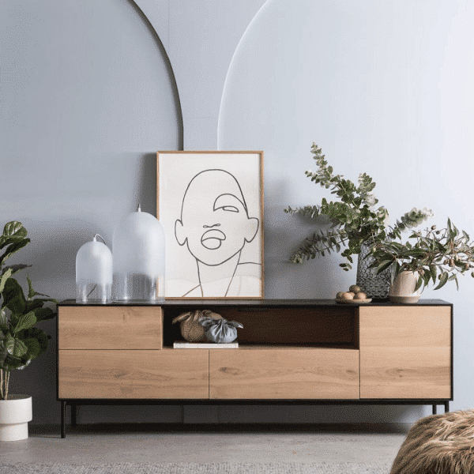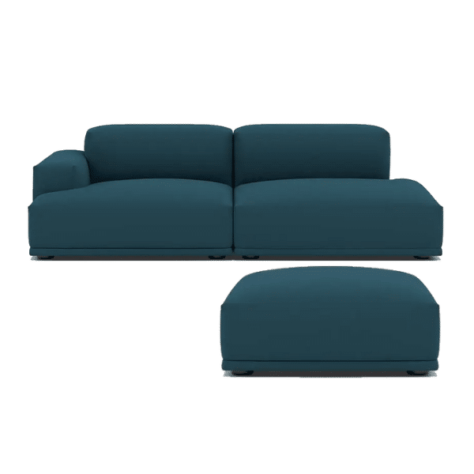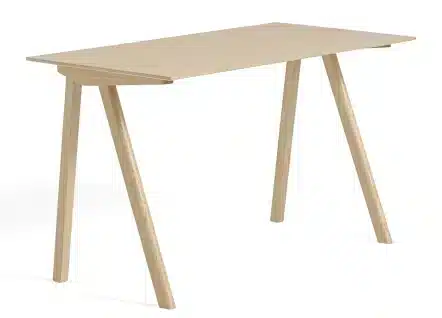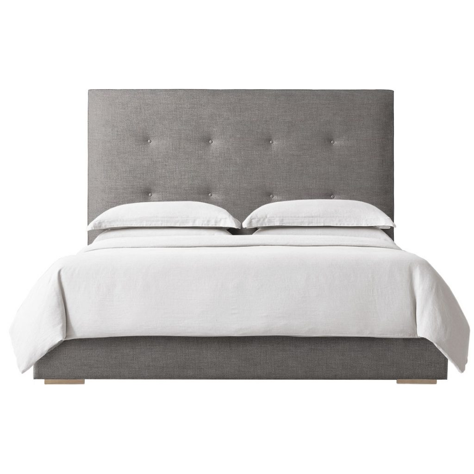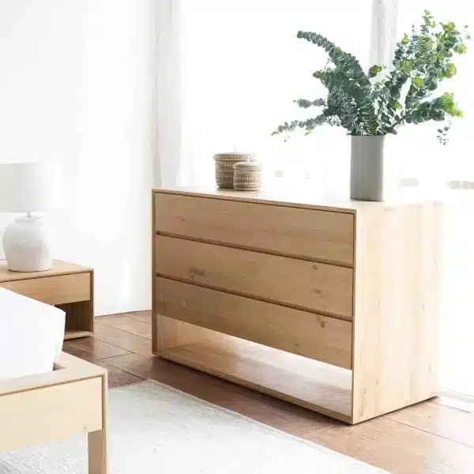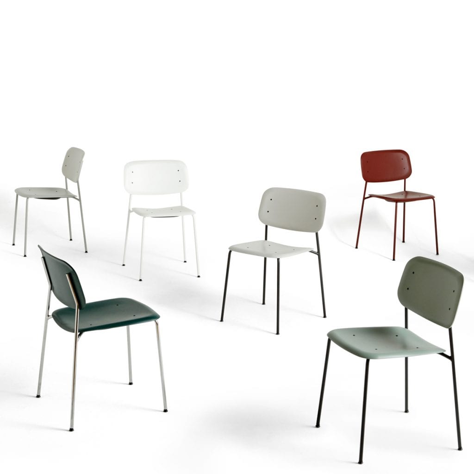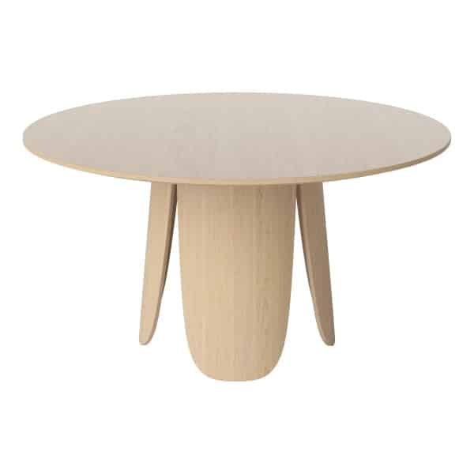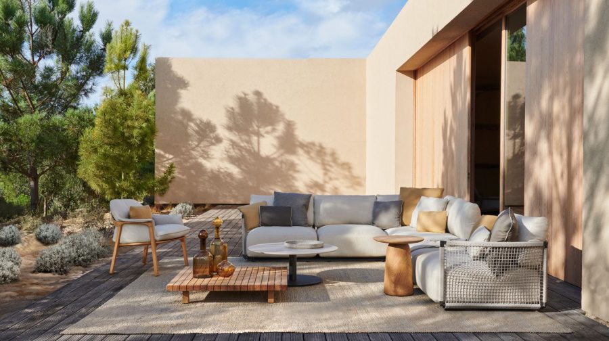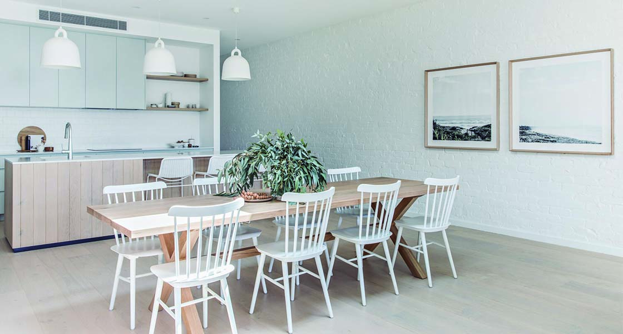With a central role in our homes, it is important that the kitchen is functional, comfortable and that it meets the expectations of the day-to-day routine.
It is essential a correct and fluid distribution, reducing work and facilitating daily life, transforming the environment into an ideal social space to live among family and friends. Therefore, the importance of a personalized kitchen adapting not only to the available space, but also to our needs. Therefore, the kitchen goes much further beyond aesthetics, ergonomics and comfort.
In this post we refer to some tips how to plan your kitchen and ensure the success of the project.
#1 DIMENSIONS
First, it is essential to know the dimensions of the place and adapt the entire kitchen to the scale of the space. In other words, in a small kitchen it is advisable to adapt appliances with a smaller size to monetize the space for making and preparing meals, and in order to fit all the appliances we use.
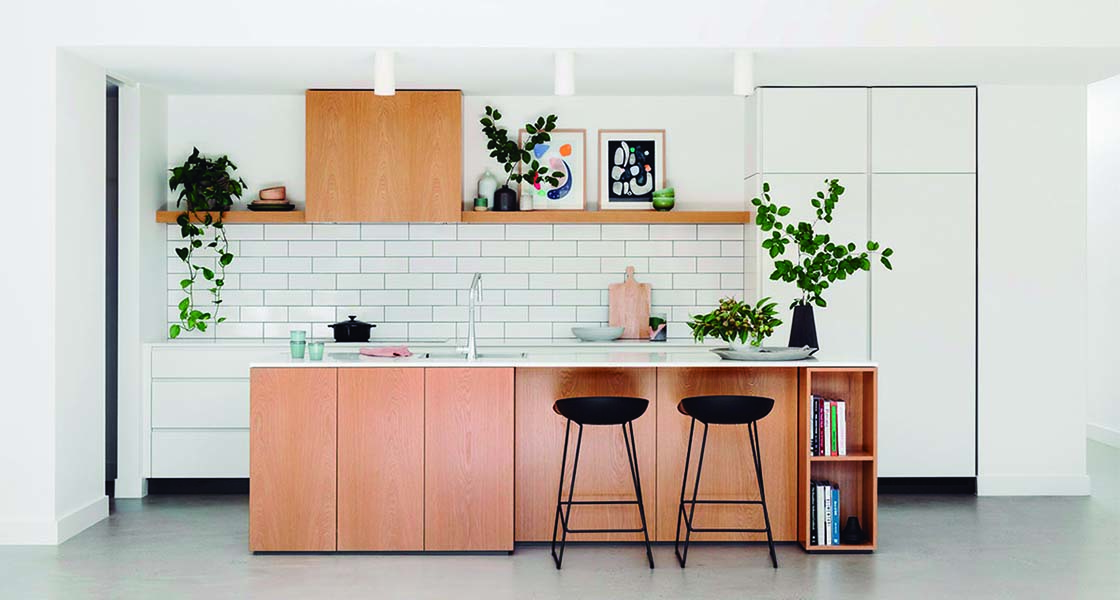
#2 CIRCULATION AND ERGONOMICS
After the selection of appliances it is essential to place them in strategic spaces creating direct flow between equipment such as stove, oven, refrigerator and sink. Just like,
Easily accessible places for commonly used utensils and ingredients are also key to a functional
and attractive kitchen.
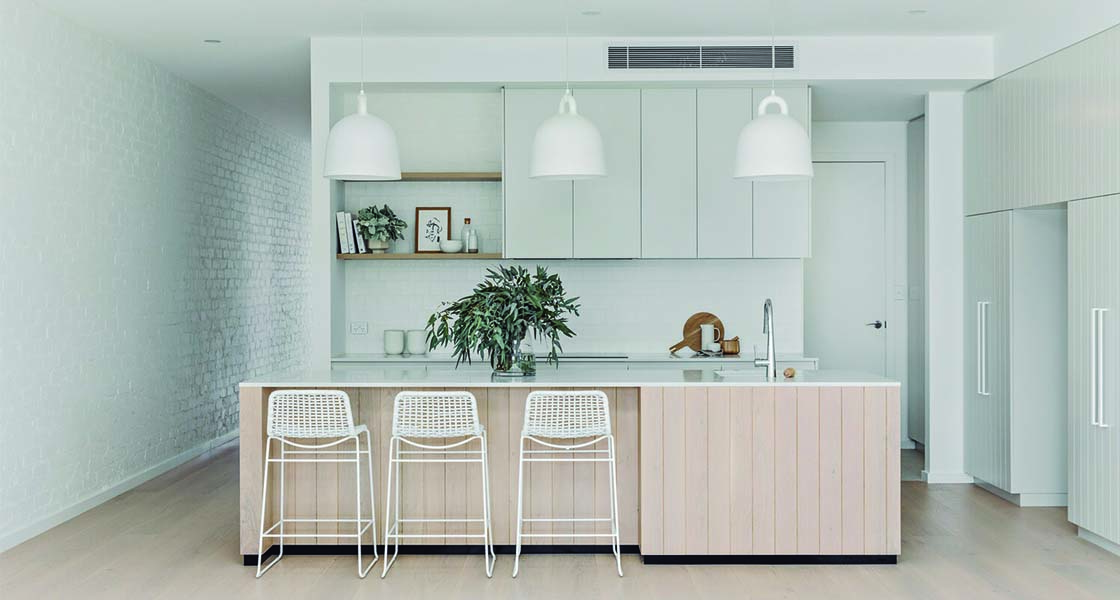
#3 COUNTERTOP
It is important to have bench space for the various utensils such as: coffee machine, toaster, blender and other elements. It should also be noted that there should be enough space left for the preparation and preparation of meals.
#4 LIGHTING
Proper lighting is a crucial factor for the various areas of the kitchen. General ambient lighting and specific lighting is essential in work areas such as stove, sink and workbench confection.
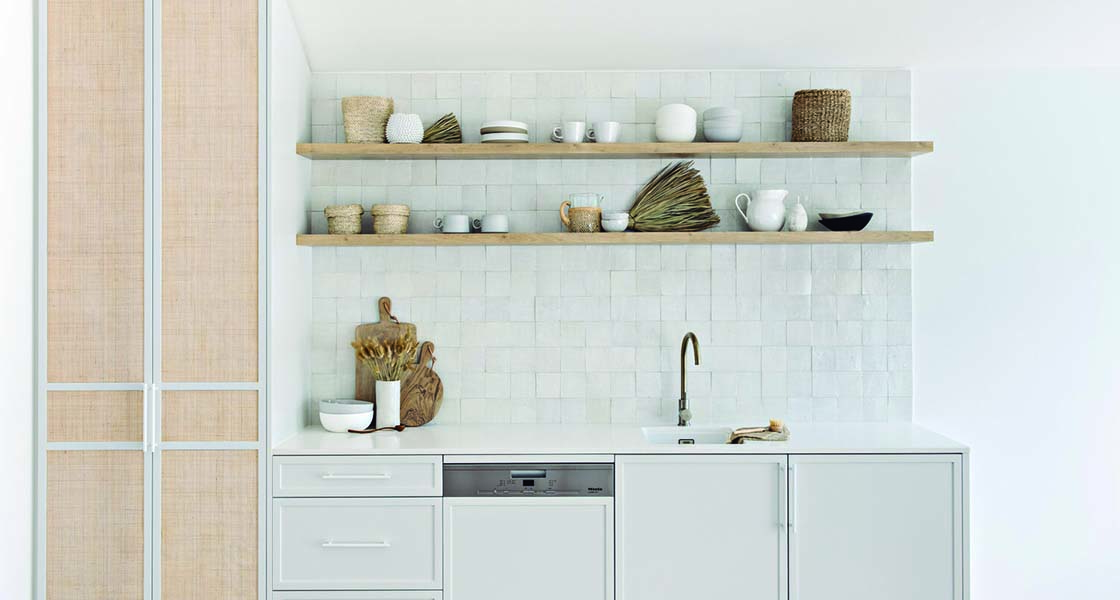
#5 COMFORT AND SAFETY
The layout and height of the furniture determines the comfort and safety of those who use them. Therefore, it should not be too high because it may cause accidents by the difficulty of carrying very heavy trays. As well, the dishwasher should, where possible, be situated below the waterway area of the dishwasher to avoid dripping when the machine is used. The distance between the worktop and upper furniture shall be 50 cm except in the stove area or board that should be about 65 to 75cm.
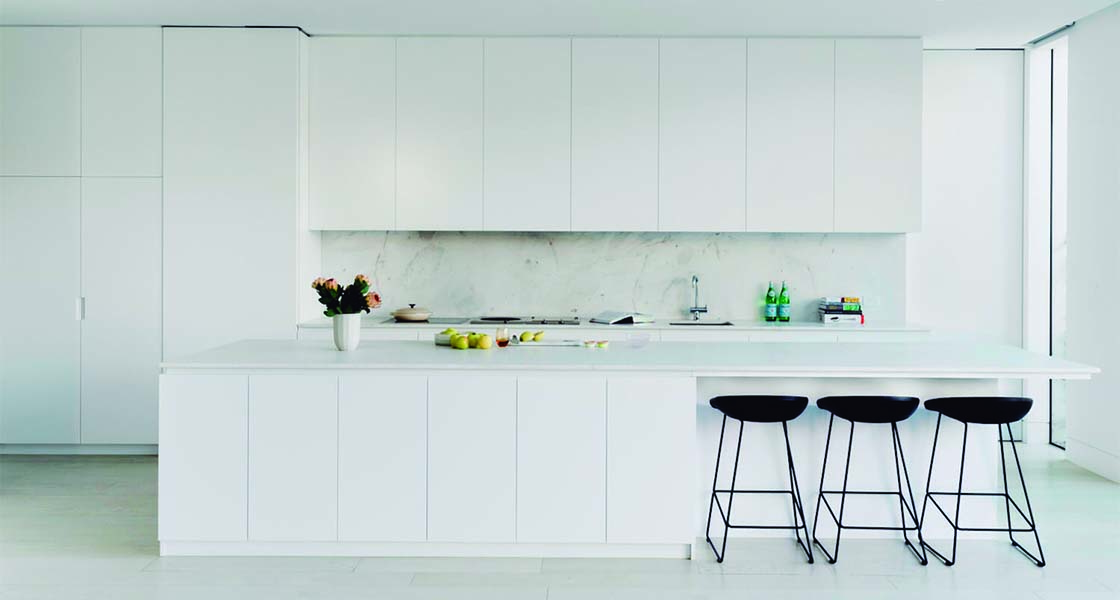
#6 LAYOUT
The layout of the kitchen must be defined by the shape of the kitchen. If the kitchen is narrow, the most appropriate layout will be a single line, where the countertop and appliances will be placed side by side, without harming the yields of any of the machines. Thus, it is avoided to cut the bench at various points. The cabinets high and higher are indispensable in this case to maximize storage. If the space is square, a U-shaped layout can be implemented, which is very practical and offers several work and storage zones. Thus ensuring the triangle of perfect job.
In larger kitchens, the L-shape allows you to create the dining area on the countertop. The corners in this layout and in the U-layout can be availed with (easy-to-access storage system). Here, you alternate the elements of the triangle (refrigerator, stove and dishwasher) with bench top surfaces. Only in larger kitchens it is possible to create the layout with island due to the minimum distance of 120 cm between countertops, in order to ensure the full opening of doors of both Sides. Ideal for promoting conviviality, it can also be used as a dining table.
If you choose an open kitchen for the living room, the famous kitchenette, it is necessary to take into account a good exhaust system of the stove or hob to prevent the smells from spreading to the area of be. This option allows at the same time, preparing meals and living with family or guests.
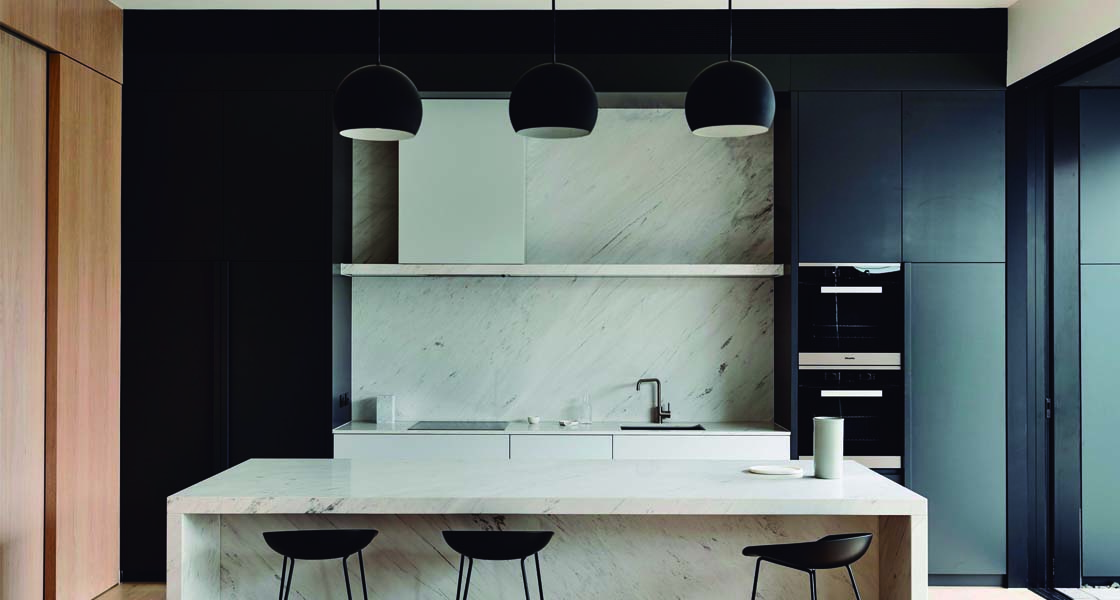
WOULD YOU LIKE TO DESIGN YOUR KITCHEN WITH US?

